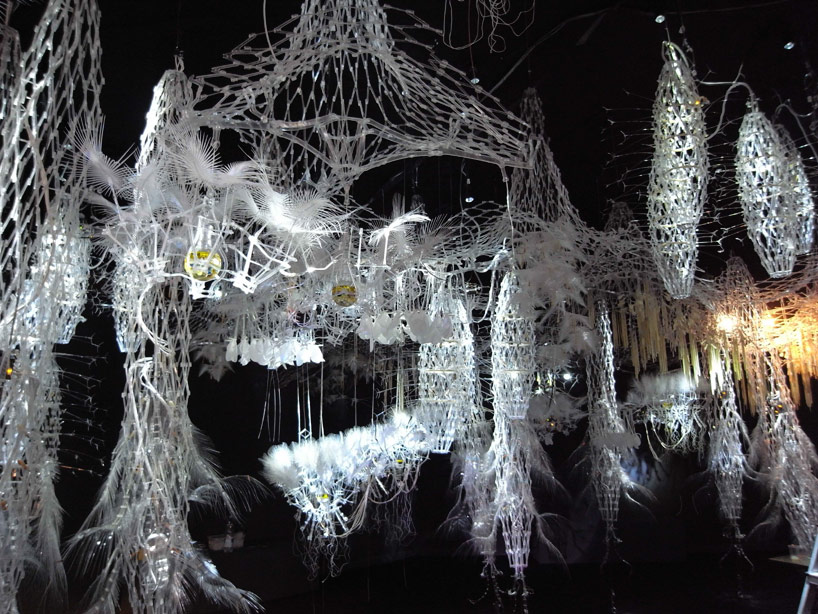
'hylozoic ground', the canadian pavilion at the 12th international architecture biennale in venice, italy
image © designboom
'hylozoic ground', canada's official national pavilion for this year's la biennale di venezia,
is an experimental piece of architecture that explores the qualities of contemporary wilderness.
designed by canadian architect and sculptor philip beesley, the installation is constructed
out of an intricate system of transparent acrylic meshwork links, covered with a network
of interactive mechanical fronds, filters, and whiskers.
the root of the project's name, 'hylozoism', refers to the ancient belief that all matter has life.
true to its source, the whole installation functions similarly to a giant lung, breathing
in and out around its occupants. the interactive piece of architecture responds to human
presence and movement by tens of thousands of lightweight digitally-fabricated components
which are fitted with microprocessors and proximity sensors.
'hylozoic soil' explores how the built environment can affect humans on an emotional
and poetic level, bridging the gap between the animate and the inanimate. the technologies
used in the construction of the installation has the potential to be applied and translated
to fields beyond the discipline of architecture such as geotextiles, material science,
environmental engineering, robots, and biotechnology. 
image © designboom
image © designboom
image © designboom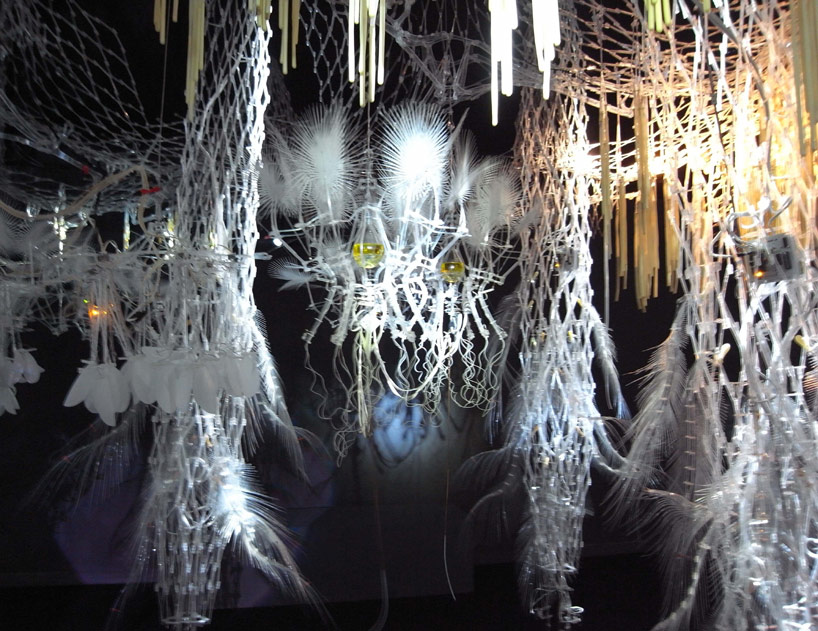
image © designboom
image © designboom
image © designboom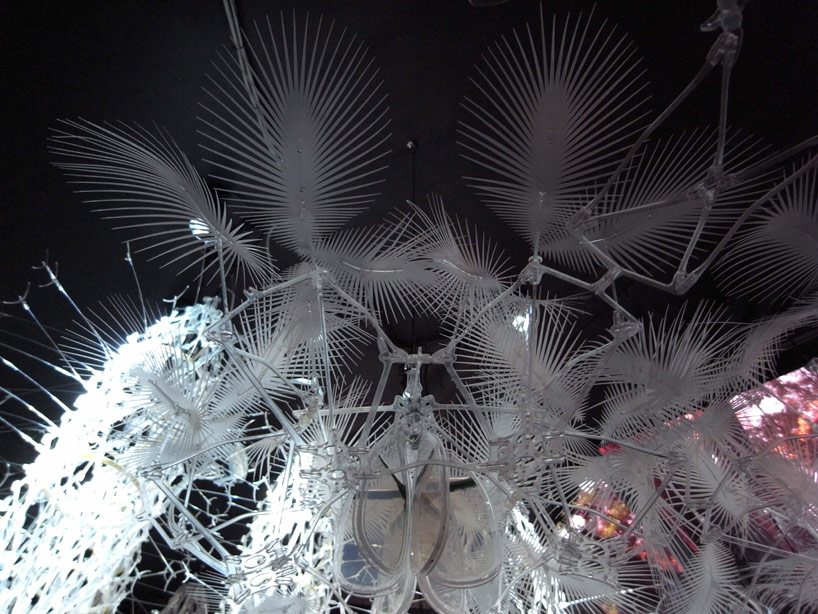
image © designboom
image © designboom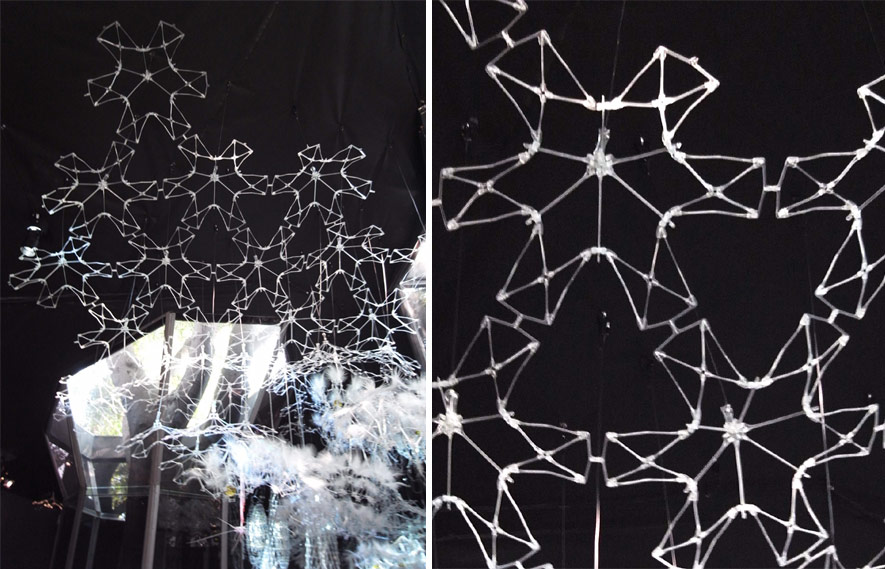
image © designboom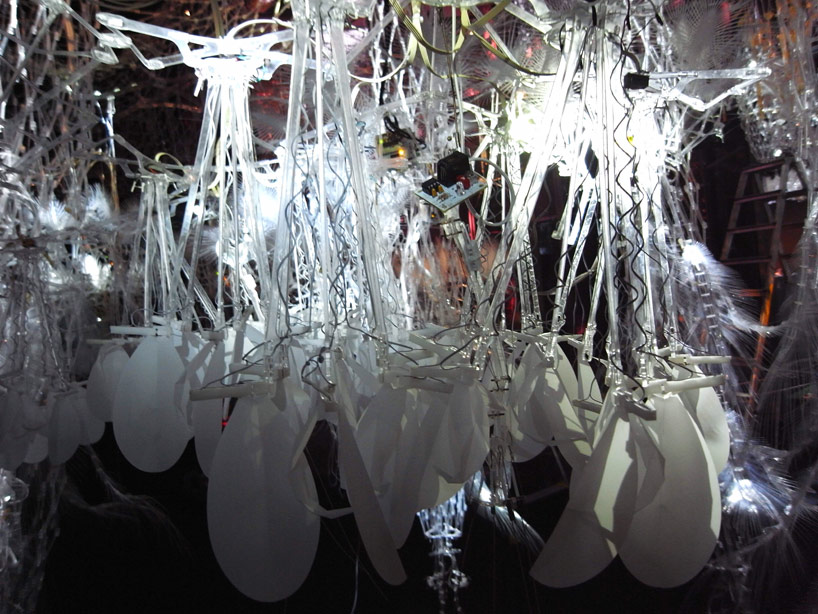
image © designboom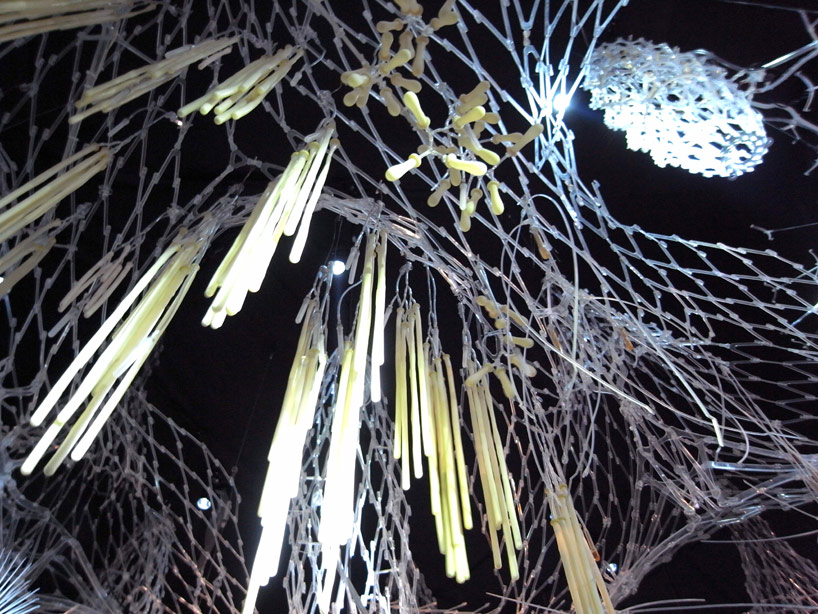
image © designboom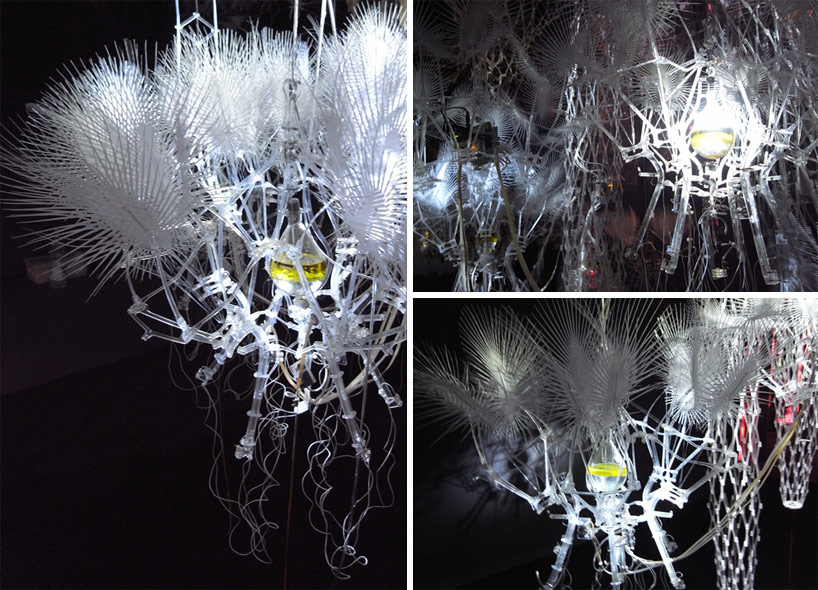
image © designboom
image © designboom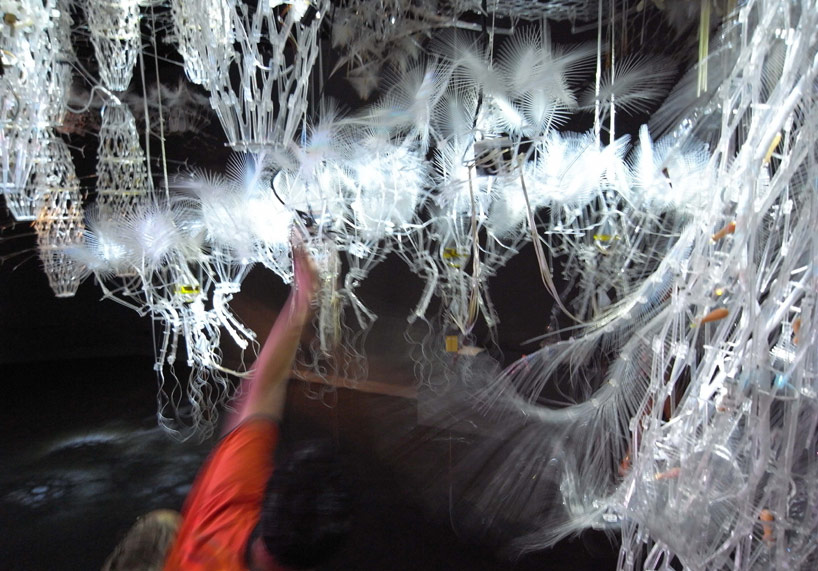
image © designboom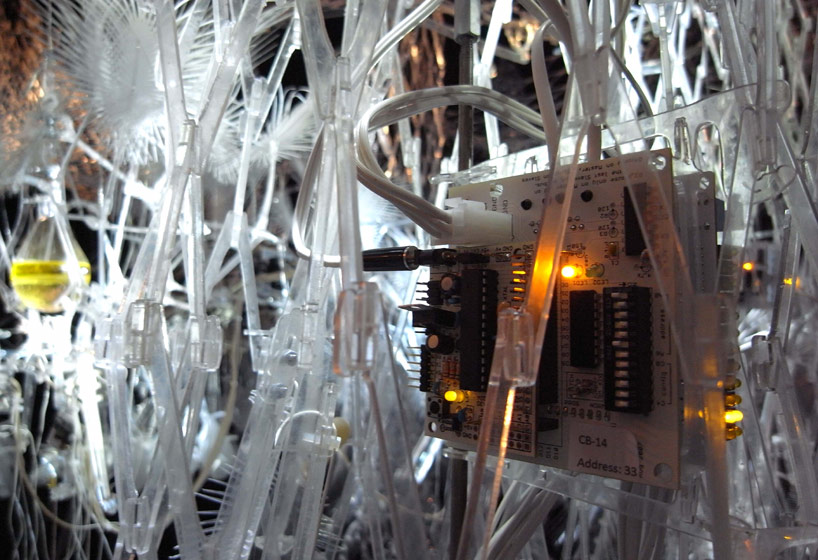
image © designboom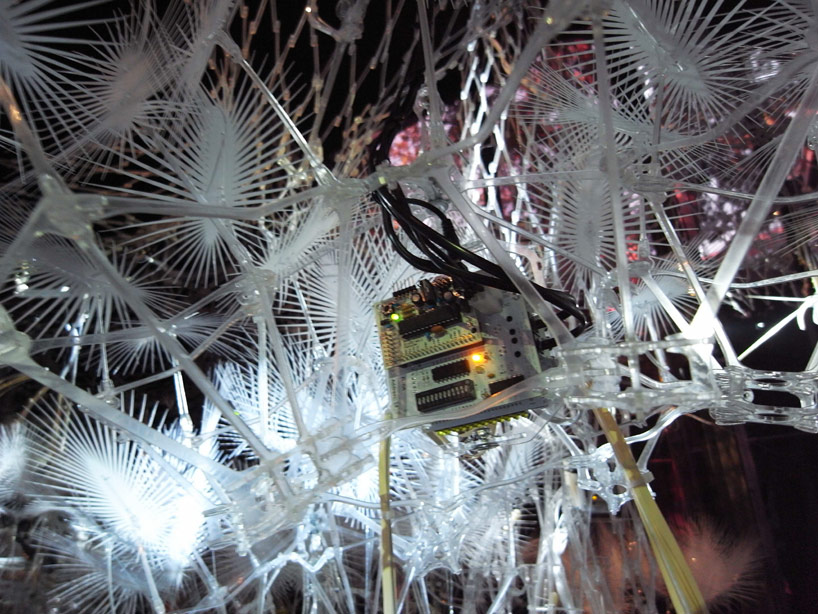
image © designboom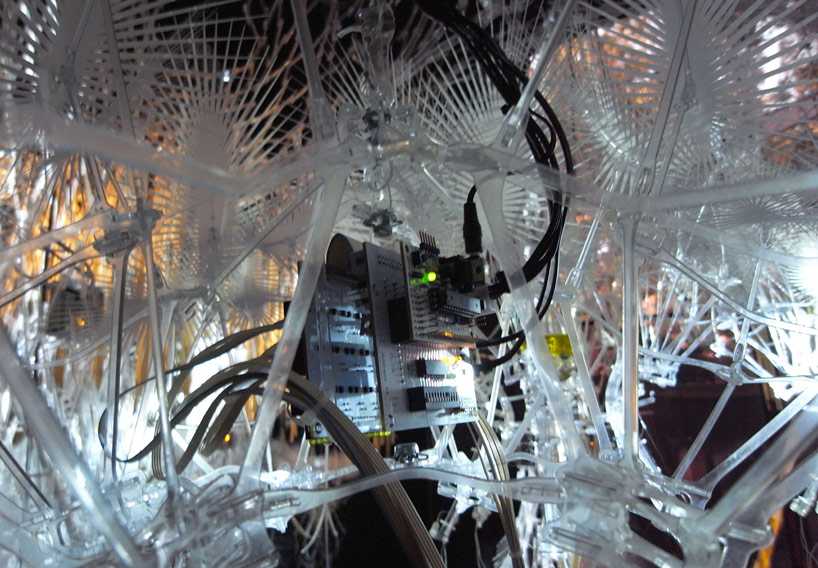
image © designboom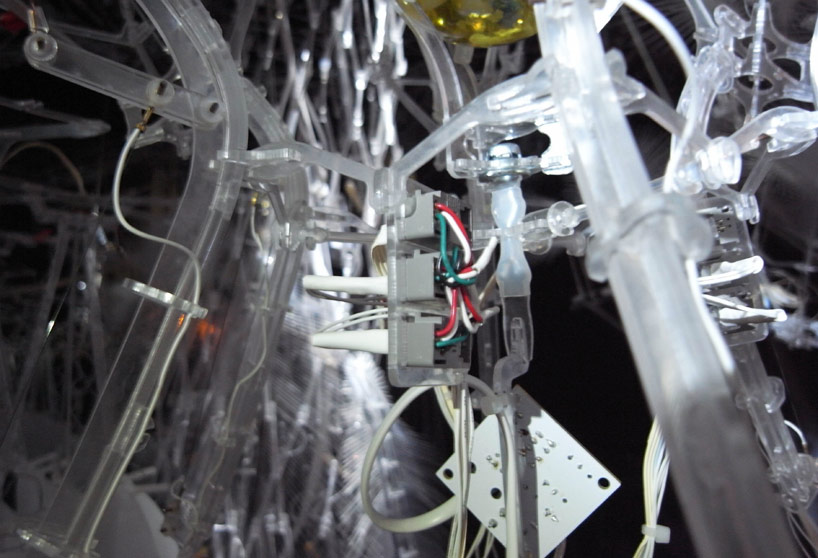
image © designboom
image © designboom
all drawings courtesy philip beesley architect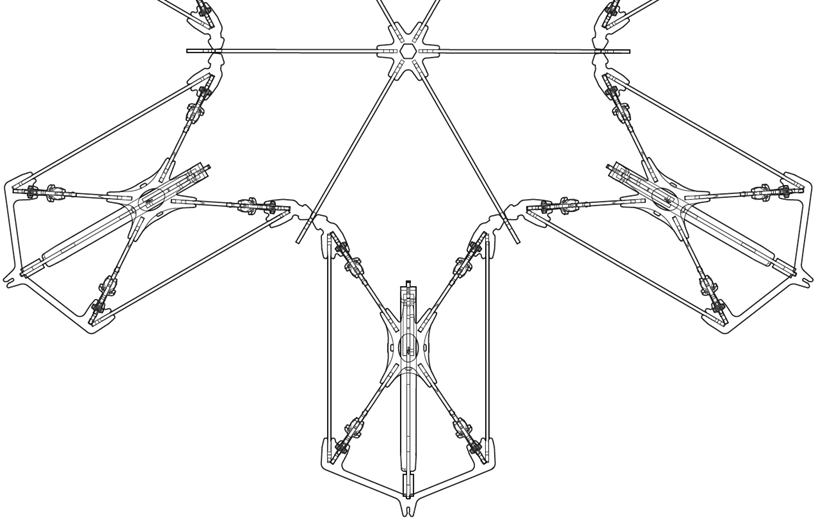
filter cluster plan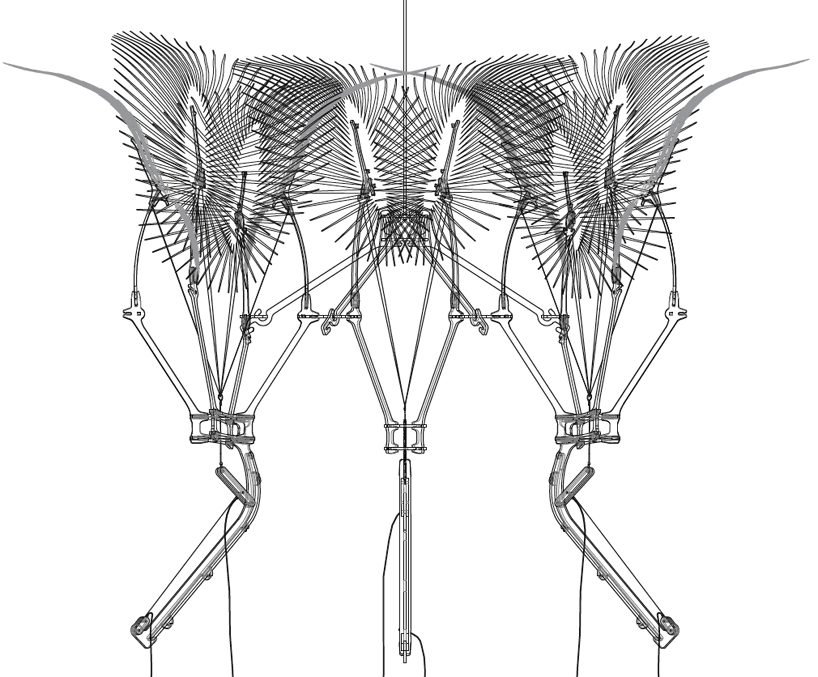
filter cluster elevation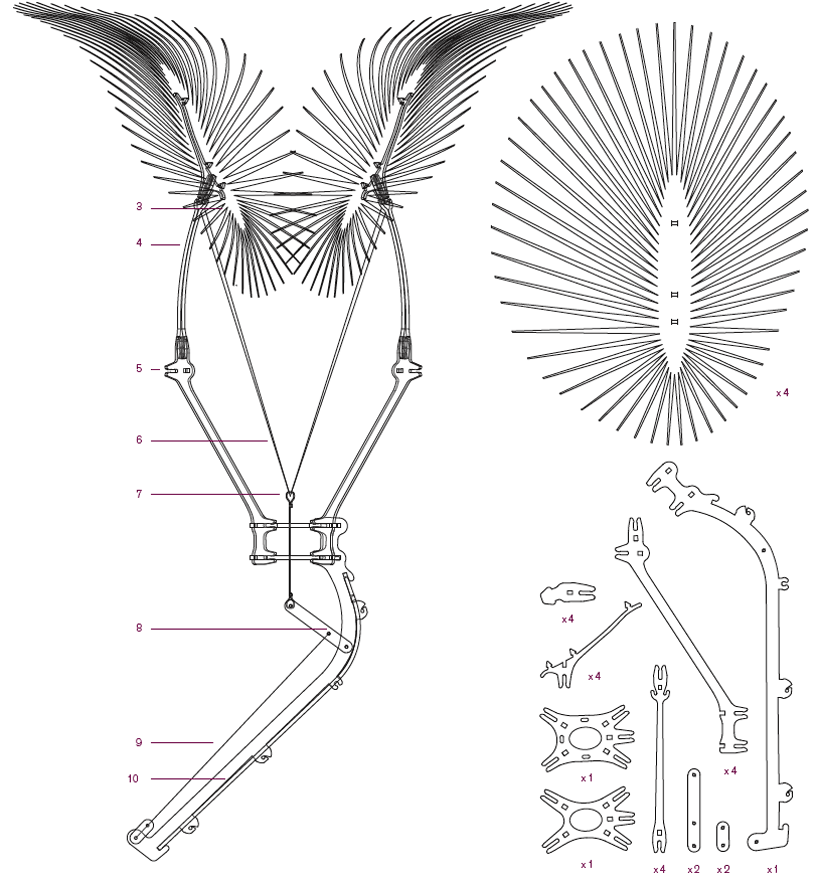
filter layer assembly diagram
(3) filter feather
(4) leaf spring
(5) connection to adjacent filters
(6) tension cable
(7) tension hook
(8) lever arm
(9) shape memory alloy (SMA) actuator
(10) sled assembly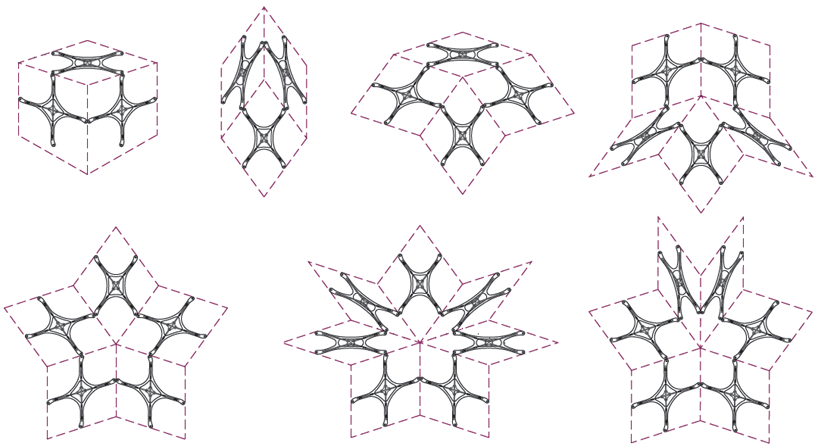
skeleton typical configurations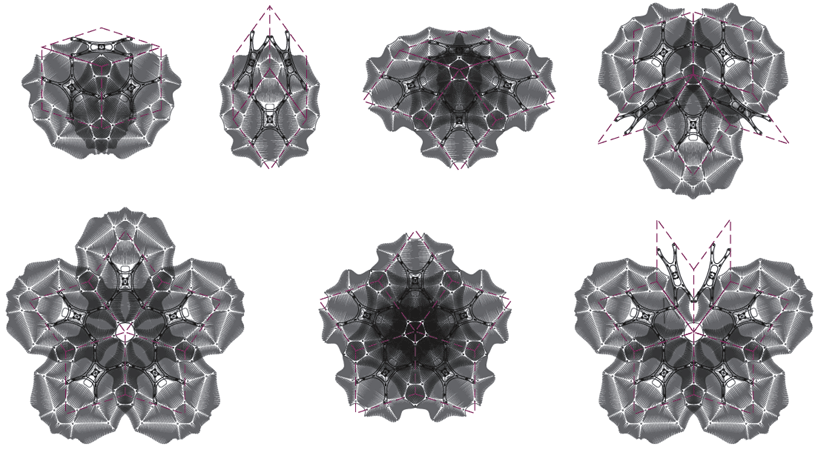
feather typical configurations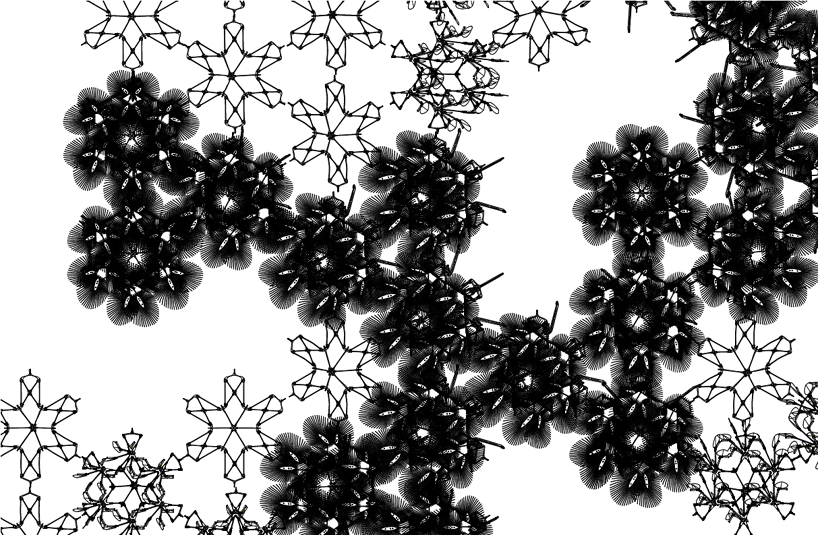
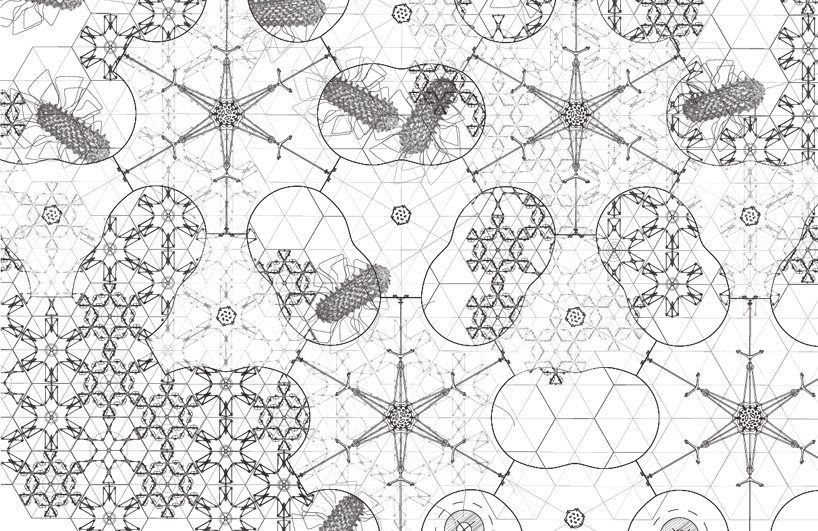
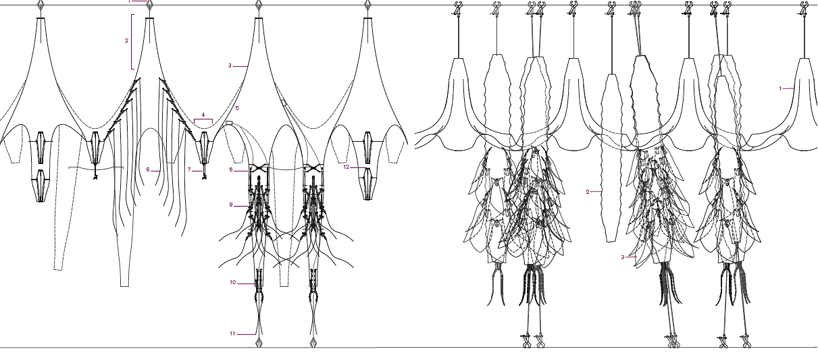
(left) hylozoic section - first generation
(right) hylozoic section - second generation
detailed hylozoic section
(1) lily canopy element
(2) anemone weed
(3) hylozoic burrs
(4) breathing pore column
(5) swallowing column
(6) sensor lash assembly
(7) umbrella structural unit
(8) cricket cluster
(9) clamping needle assembly
(10) filter cluster
(11) whisker assembly
breathing pore assembly diagram
(1) breathing pore assembly actuated position
(2) breathing pore assembly rest position
(3) adjustable SMA clip
(4) SMA
(5) lever
(6) tensioned tendon
(7) strengthening gusset for main spine
(8) gland clip
(9) copolyster tongue
(10) tongue clip
(11) arm units for attachment to mesh
(12) tongue struts
(13) feather
(left) senso lash assembly diagra
(right) swallowing actuator asesmbly diagram - second generation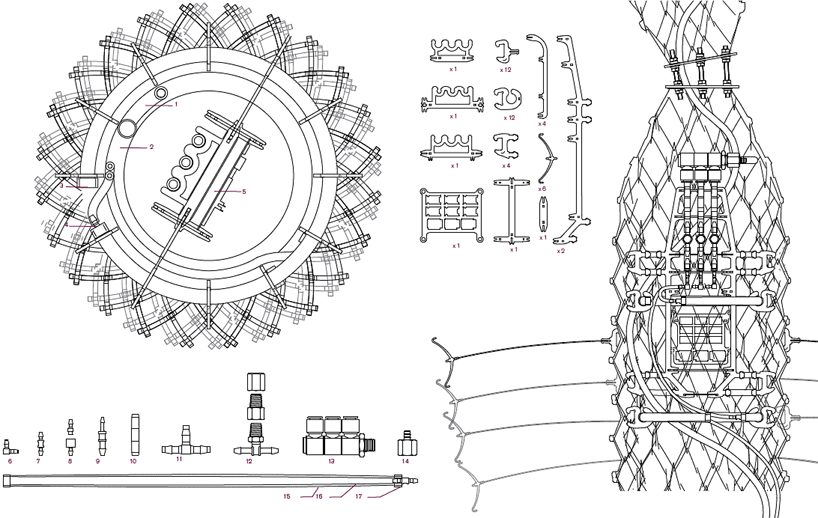
swallowing actuator assembly diagram - third generation
(1) main air supply
(2) main electrical harness
(3) air muscle
(4) local air supply
(5) arduino/SMA valve mount
(6) 1/8'' elbow
(7) 1/8'' coupler
(8) detachable coupler
(9) 1/4'' to 1/8'' reducer
(10) SMA valve
(11) 1/4'' tee
(12) flow reducer/diffuser assembly
(13) 3-way mainfold
(14) threaded adapter
(15) braided polyster sleeve
(16) latex bladder
(17) metal hose crimp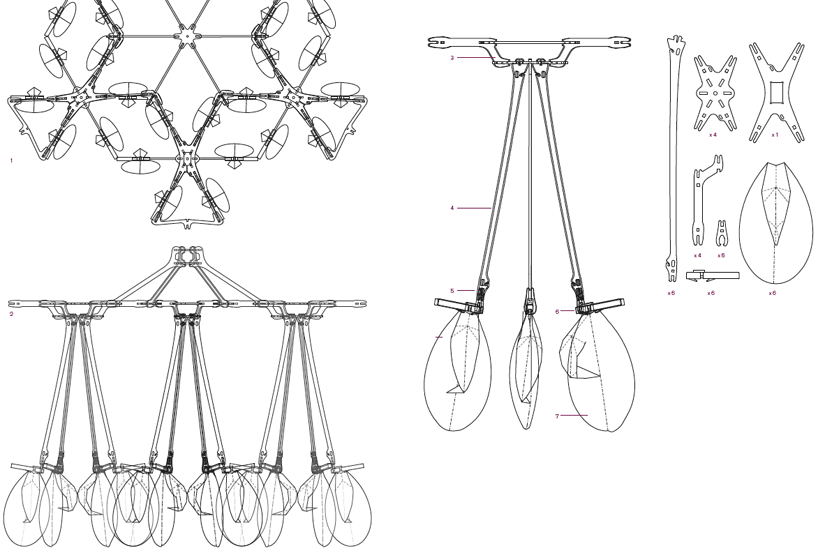
cricket layer assembly diagram
(1) cricket cluster plan
(2) cricket cluster elevation
(3) cricket rhomb
(4) stalk
(5) actuator mount
(6) shape memory alloy (SMA) actuator
(7) cricket resonator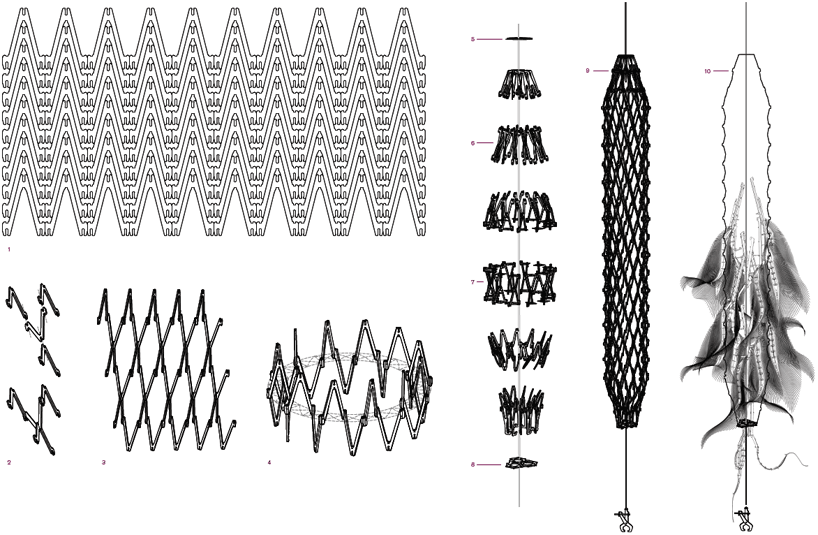
chevron assembly diagrams
(1) chevron cutsheet tessellation
(2) snap-fit assembly
(3) basic mesh assembly
(4) column mesh assembly
(5) column cap plate
(6) transition column taper
(7) basic mesh assembly
(8) kissing pore base plate
(9) column assembly
(10) breathing column assembly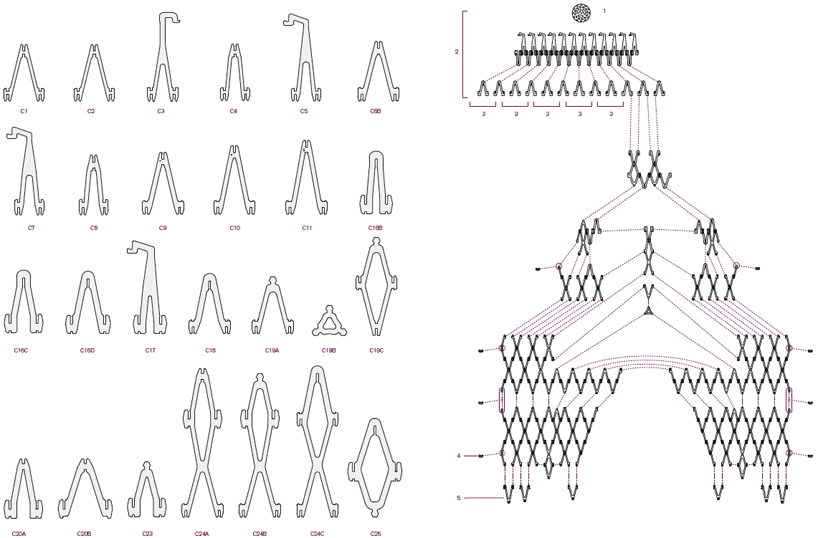
petal assembly diagram
(1) lily cap hanging plate
(2) lily cap assembly
(3) lily petal attachment point
(4) silicon petal attachment point
(5) adjacent canopy attachment point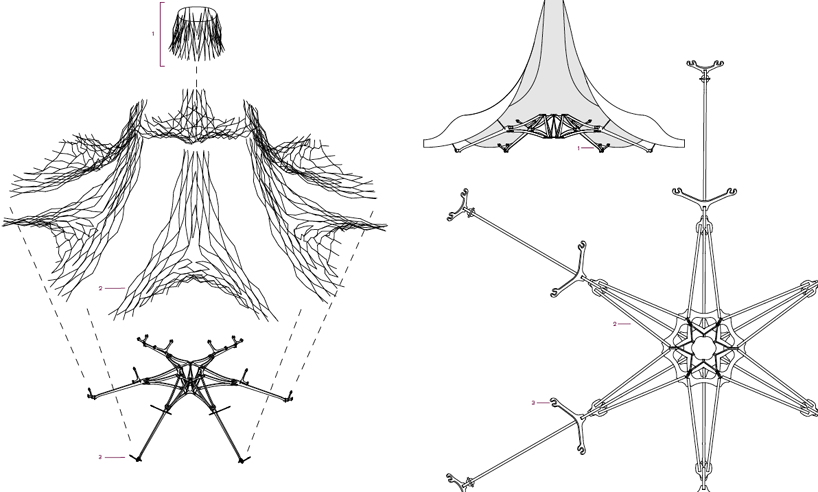
(left) lily canopy assembly diagram
(1) lily cap assembly
(2) lily petal (assembled)
(3) ily umbrella assembly
(right) lily umbrella assembly diagram
(1) filter assembly attachment point
(2) bifurcation members
(3) connection to main lily canopy
(4) main umbrella spine elements
(5) lily canopy assembly
(6) junction plate assembly
Monday, 30 August 2010
venice architecture biennale 2010: canadian pavilion
Academia de Artes de Estonia / EFFEKT
Arquitectos: EFFEKT
Cliente: E.A.A.
Ubicación: Tallinn, Estonia
Equipo del proyecto: Tue Hesselberg Foged, Sinus Lynge, Greta Tiedje, Jan Besiakov, Lotte Adolph Bessard, Karsten Riis, Mikkel Thisted, Agata Kalnpure, Tina Lund Højgaard, Søren Marthinussen, Uffe Leth (SEA), Karsten Gori (SEA)
Colaboradores: SEA, ARUP
Superficie: 30.000 m2
Fecha: 2008




En vez de utilizar el terreno completo, se generó un edificio con el doble de altura creando una torre compacta liberando una plaza de 4.000 m2 en pleno centro de la ciudad de Tallinn.
La plaza continua a través del edificio creando un atrio en forma de espiral, y luego generando espectaculares vistas panorámicas hacia los diferentes distritos urbanos de Tallinn.
Dos mundos conectados: uno académico y compacto, y otro abierto y con espacios públicos. El atrio es un espacio continuo, una escalera gigante desde el nivel de la calle hasta la terraza de la cubierta.
El edificio sólo tiene tres elementos estructurales: losas de hormigón pre-tensado, un núcleo con toda la comunicación vertical y una fachada estructural de vigas y diagonales de hormigón, creando losas absolutamente libres de pilares y flexibilidad a largo plazo.



















Academia de Artes de Estonia / EFFEKT originalmente publicado en Plataforma Arquitectura el 26 Ago 2010.
Enviar a Twitter | Compartir en Facebook | ¿Qué opinas del articulo?


