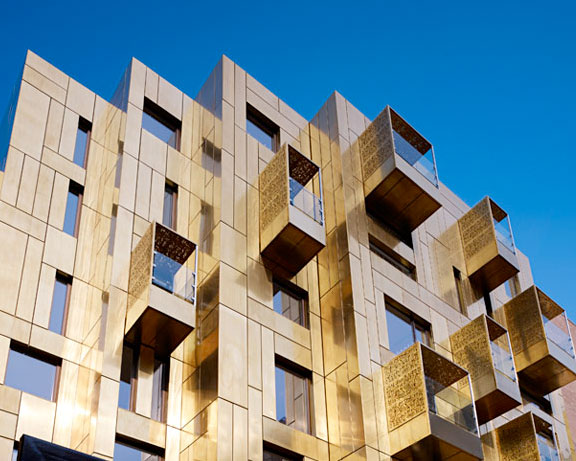
10 weymouth st, fitzrovia, UK
all images courtesy of make architects
a relatively undistinguished 1960's block in fitzrovia, UK has been transformed by this highly
distinctive refurbishment scheme, which increases the office and residential accommodation
and gives the building a striking new identity. UK firm make architects were approached by
developer ridgeford properties to maximise the existing six-floor property. the resultant scheme
created 12 new luxury apartments by extending the rear elevation, creating three new penthouse
apartments on the existing penthouse level and adding an extra floor which contains a fourth
penthouse.
the existing building presented two very different aspects to the surrounding area, with a formal
facade confronting weymouth street and a far more eclectic and utilitarian elevation facing bridford
mews at the rear. in response to these contrasting conditions, a highly modelled brass-clad elevation
was created at the rear of the building which greatly enhances the appearance of the pocket
of urban space. each apartment features a projecting balcony with a perforated brass screen
which mirrors the mews facade pattern and blends harmoniously with the neighbouring buildings.
by contrast, the weymouth street elevation features a discreet stepped addition to the existing
structure, which is set back and clad in a darker alloy of the same brass. the appearance of
the brass cladding will gradually evolve over time due to the oxidisation process.
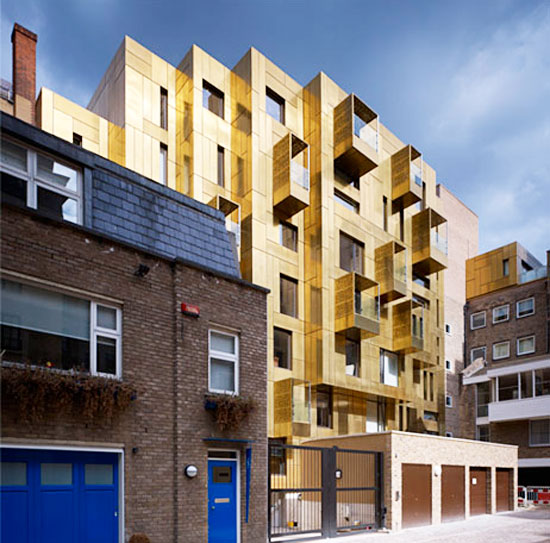
view of the facade from street level
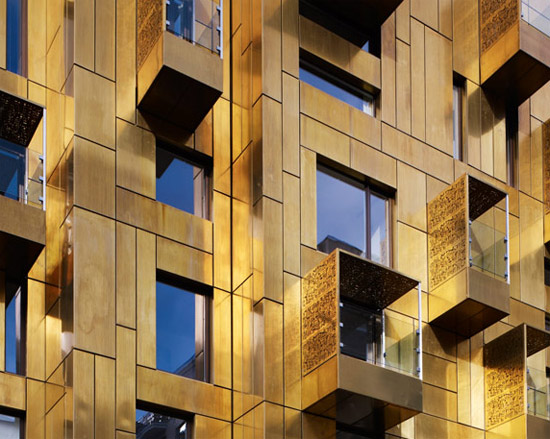
the brass facade
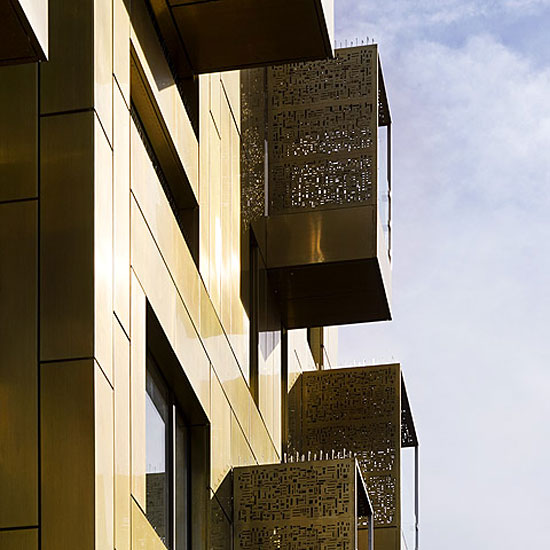
profile view of the brass extensions
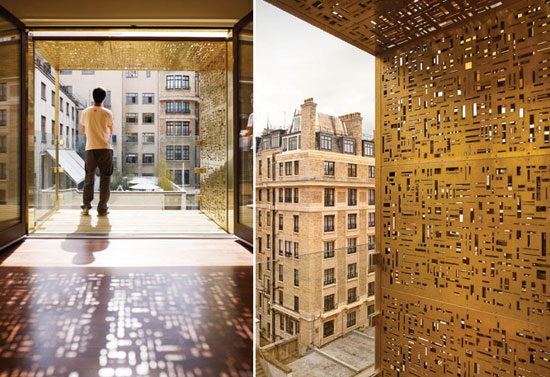
the perforated balconies of the apartment block
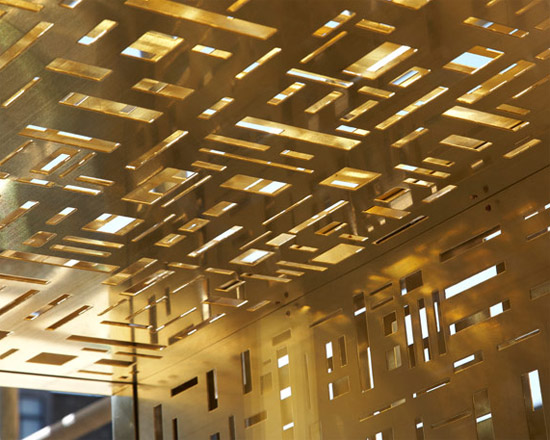
detail of perforated brass screens
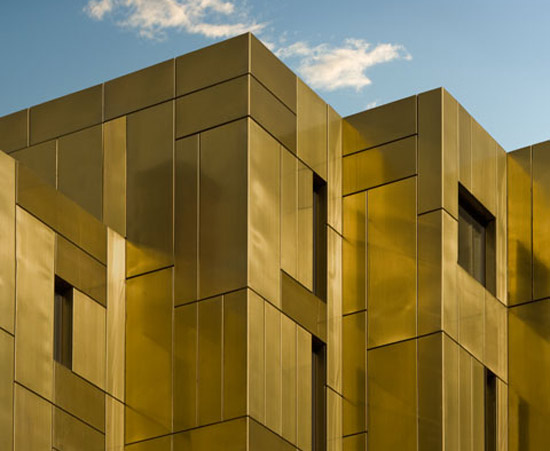
the facade
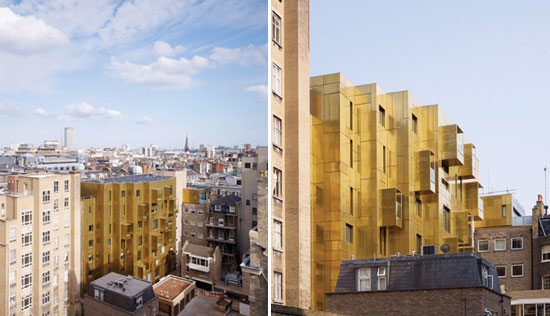
view from a distance
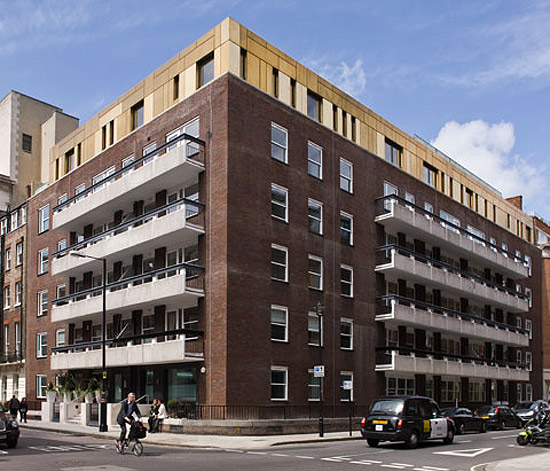
street view
"
No comments:
Post a Comment